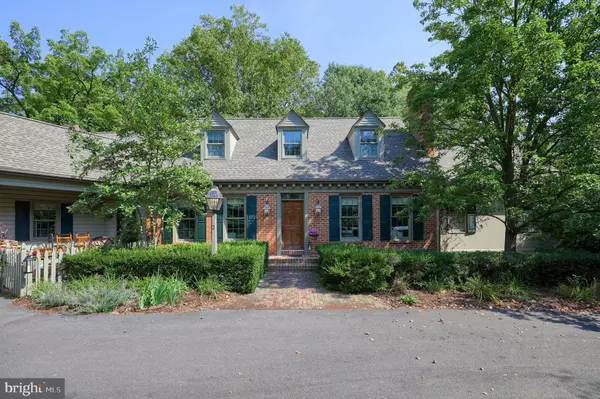For more information regarding the value of a property, please contact us for a free consultation.
2 WATERFRONT ESTATES DR Lancaster, PA 17602
Want to know what your home might be worth? Contact us for a FREE valuation!

Our team is ready to help you sell your home for the highest possible price ASAP
Key Details
Sold Price $690,000
Property Type Single Family Home
Sub Type Detached
Listing Status Sold
Purchase Type For Sale
Square Footage 4,891 sqft
Price per Sqft $141
Subdivision Waterfront Estates
MLS Listing ID PALA141924
Sold Date 02/28/20
Style Cape Cod,Colonial
Bedrooms 4
Full Baths 3
Half Baths 2
HOA Y/N N
Abv Grd Liv Area 3,347
Originating Board BRIGHT
Year Built 1988
Annual Tax Amount $11,170
Tax Year 2020
Lot Size 2.260 Acres
Acres 2.26
Property Description
Welcome home to this beautiful "Waterfront Estates" home on over 2 acres with beautiful view overlooking Mill Creek. Boasting nearly 4900 square feet of finished living areas this home is highlighted by custom features throughout. Incredible and spacious "Quality Custom Kitchen" featuring Subzero Refrigerator, Fisher & Paykel dishwasher, wide hardwood floors, Corian kitchen countertop and granite countertop on kitchen island with eating area, Thermador double wall oven and cooktop, large kitchen sink window w/transom, recessed lights, pantry closet, soft close drawers, and much more. Just off eating-area of kitchen is a sitting nook that overlooks park like setting back yard. The kitchen opens into large great room with cathedral ceiling, built ins, and floor to ceiling wood burning stone fireplace. You will enjoy the convenience of a First Floor Master Suite with shiplap highlights, walk in closet and French Doors opening into a recently remodeled Master Bath with doorless / no step glass shower, high end plumbing fixtures, soaking tub, sliding barn door style water closet door, tile floor, and double sink vanity. Also located just off kitchen is large living / dining room combo featuring wainscoting, crown molding, wood burning fireplace, and hardwood floors. First floor office with custom built in cabinetry. 1st floor laundry room and mudroom are conveniently located just off garage and utility entrance. Huge finished daylight basement is great for entertaining. Newer roof and paved driveway. This is a one of a kind type of lot that you have dreamed of that is peaceful and quiet located on a cul de sac with no through traffic. The home is situated to highlight the incredible views with plenty of glass across back of home. Relax on those hot summer days by the inground swimming pool. This is a rare opportunity that is a must see and too many features to mention.
Location
State PA
County Lancaster
Area West Lampeter Twp (10532)
Zoning R1- RESIDENTIAL
Rooms
Other Rooms Living Room, Primary Bedroom, Bedroom 2, Bedroom 3, Bedroom 4, Kitchen, Family Room, Great Room, Laundry, Mud Room, Office, Recreation Room, Attic, Primary Bathroom, Full Bath, Half Bath
Basement Full, Daylight, Full, Fully Finished, Outside Entrance, Walkout Level, Windows, Unfinished
Main Level Bedrooms 1
Interior
Interior Features Attic, Built-Ins, Carpet, Ceiling Fan(s), Central Vacuum, Combination Dining/Living, Crown Moldings, Entry Level Bedroom, Floor Plan - Open, Kitchen - Eat-In, Kitchen - Island, Primary Bath(s), Recessed Lighting, Skylight(s), Upgraded Countertops, Wainscotting, Walk-in Closet(s), Water Treat System, Wet/Dry Bar, Wood Floors
Hot Water Electric
Heating Heat Pump - Electric BackUp
Cooling Central A/C, Ceiling Fan(s)
Flooring Carpet, Ceramic Tile, Hardwood, Vinyl
Fireplaces Number 2
Fireplaces Type Mantel(s), Stone, Wood, Brick
Equipment Central Vacuum, Cooktop, Dishwasher, Oven - Double, Oven - Wall, Refrigerator, Washer/Dryer Hookups Only, Water Conditioner - Owned
Fireplace Y
Appliance Central Vacuum, Cooktop, Dishwasher, Oven - Double, Oven - Wall, Refrigerator, Washer/Dryer Hookups Only, Water Conditioner - Owned
Heat Source Electric
Laundry Main Floor
Exterior
Exterior Feature Deck(s), Patio(s), Porch(es)
Parking Features Garage - Front Entry, Garage Door Opener
Garage Spaces 10.0
Fence Partially, Wood
Pool Concrete, Heated, In Ground
Utilities Available Electric Available
Water Access N
View Creek/Stream
Roof Type Shingle
Street Surface Paved
Accessibility None
Porch Deck(s), Patio(s), Porch(es)
Attached Garage 3
Total Parking Spaces 10
Garage Y
Building
Lot Description Cul-de-sac, Partly Wooded, Stream/Creek
Story 1.5
Foundation Crawl Space
Sewer Mound System, On Site Septic, Pressure Dose
Water Well
Architectural Style Cape Cod, Colonial
Level or Stories 1.5
Additional Building Above Grade, Below Grade
Structure Type 9'+ Ceilings,Cathedral Ceilings
New Construction N
Schools
High Schools Lampeter-Strasburg
School District Lampeter-Strasburg
Others
Senior Community No
Tax ID 320-34897-0-0000
Ownership Fee Simple
SqFt Source Estimated
Security Features Security System
Acceptable Financing Cash, Conventional
Listing Terms Cash, Conventional
Financing Cash,Conventional
Special Listing Condition Standard
Read Less

Bought with Rose Mosemann • Berkshire Hathaway HomeServices Homesale Realty
GET MORE INFORMATION




